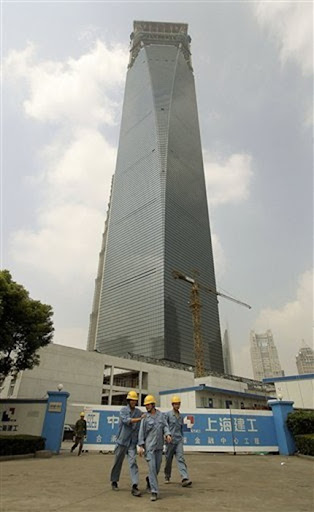
Chang Yung Ho http://www.pdu.vn/main/forum/showthread.php?t=1109 Khách sạn Hương Sơn Bắc Kinh,Thư viện mới Trường đại học Thanh Hoa, Toà lầu giảng dạy và nghiên cứu xuất bản ngoại ngữ,Toà nhà Kim Mậu Thượng Hải, Khách sạn Hoà Bình Thượng Hải   
 ![[Shanghai: Grand Theatre (new)]](https://lh3.googleusercontent.com/blogger_img_proxy/AEn0k_sD5OcGt0WPrdHbqkk0Pu5hmcbZgaFCiH5qzSXaD4Im7OvGGS3x4J4YHjKwqlqacJ2BwpuAtsSxliaYasW40fWK1Ow6EKUtrSg15ycfEIMuw_o72REUSVQ_p8czxN0z_kkfUZbFbWjHfNTF8JiDUUkNpw=s0-d) 

 

 
  

NEW BUILDINGS FOR CHINA(Shanghai, 2008)
3D DRAWINGS AND MODELS BLOODY WEEKEND,SHANGHAI,2008 BLOODY WEEKEND,SHANGHAI,2008
3D DRAWING/CANSON FINE ART A4 BROTHERS ANS SISTERS, SHANGHAI,2008 BROTHERS ANS SISTERS, SHANGHAI,2008
3D DRAWING/CANSON FINE ART
 CLARITY,SHANGHAI,2008 CLARITY,SHANGHAI,2008
3D DRAWING/CANSON FINE ART CENSURED ROOM 1, SHANGHAI,2008 CENSURED ROOM 1, SHANGHAI,2008
3D DRAWING/CANSON FINE ART EVERYBODY,SHANGHAI,2008 EVERYBODY,SHANGHAI,2008
3D DRAWING/CANSON FINE ART FAKE PAVILION,SHANGHAI,2007 FAKE PAVILION,SHANGHAI,2007
3D DRAWING/CANSON FINE ART LOST IN TRANSLATION,SHANGHAI,2008 LOST IN TRANSLATION,SHANGHAI,2008
3D DRAWING/CANSON FINE ART MARLBORO HOUSE, SHANGHAI,2007 MARLBORO HOUSE, SHANGHAI,2007
3D DRAWING/CANSON FINE ART MARLBORO HOUSE, SHANGHAI,2007 MARLBORO HOUSE, SHANGHAI,2007
3D DRAWING/CANSON FINE ART MICROPHONE SQUARE,SHANGHAI,2008 MICROPHONE SQUARE,SHANGHAI,2008
3D DRAWING/CANSON FINE ART SOMETHING IS WRONG,SHANGHAI,2008 SOMETHING IS WRONG,SHANGHAI,2008
3D DRAWINGS/CANSON FINE ART THE BEST IS YET TO COME, SHANGHAI,2008 THE BEST IS YET TO COME, SHANGHAI,2008
3D DRAWING/CANSON FINE ART SQUARE FAMILY UNIT HOUSE, SHANGHAI,2007 SQUARE FAMILY UNIT HOUSE, SHANGHAI,2007
3D DRAWING/CANSON FINE ART SQUARE FAMILY UNIT HOUSE, SHANGHAI,2007 SQUARE FAMILY UNIT HOUSE, SHANGHAI,2007
3D DRAWING/CANSON FINE ART HAPINESS, MONUMENT,SHANGHAI,2008 HAPINESS, MONUMENT,SHANGHAI,2008
 SCAPE HOUSE, SHANGHAI,2008 SCAPE HOUSE, SHANGHAI,2008
 SELFISH HOUSE, SHANGHAI,2008 SELFISH HOUSE, SHANGHAI,2008
MODEL EDIPO HOUSE, SHANGHAI,2008 EDIPO HOUSE, SHANGHAI,2008
 GROUP MODELS GROUP MODELS CENSURED ROOMS, SHANGHAI,2008 CENSURED ROOMS, SHANGHAI,2008
 SOMETHING IS WRONG,SHANGHAI,2008 SOMETHING IS WRONG,SHANGHAI,2008       
The Danish Pavilion in Expo 2010 Shanghai


  
REN PROJECT DESCRIPTION
ARCHITECT BJARKE INGELS GROUP
PROJECT PEOPLE’S BUILDING
SIZE REN: 50,000 M2, ADJACENT BUILDINGS: 500,000 M2
LOCATION WORLD EXPO SITE, SHANGHAI, CHINA




Spanish Pavilion Shanghai Expo 2010
Miralles Tagliabue EMBT

UK Pavilion Winner (above) announced Oct 2007: Heatherwick Studios
Avery Associates; Draw Architects; Heatherwick Studios; John McAslan + Partners; Marks Barfield Architects; Zaha Hadid 
Huangpo Sports & Business Centre
PTW Architects with CCDI- Location: Huangpu District, Shanghai, People's Republic |


Không có nhận xét nào:
Đăng nhận xét